CORNERSTONE DESIGN-ARCHITECTS
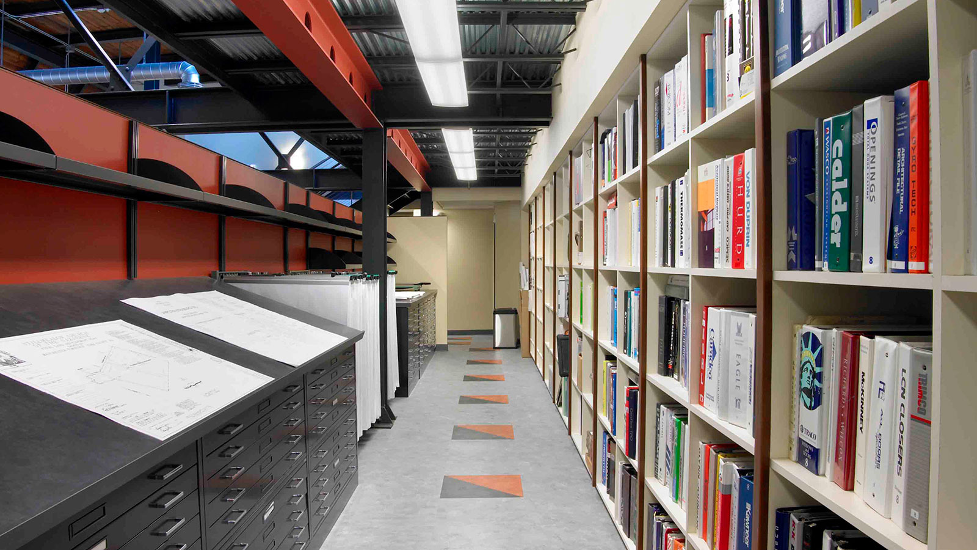
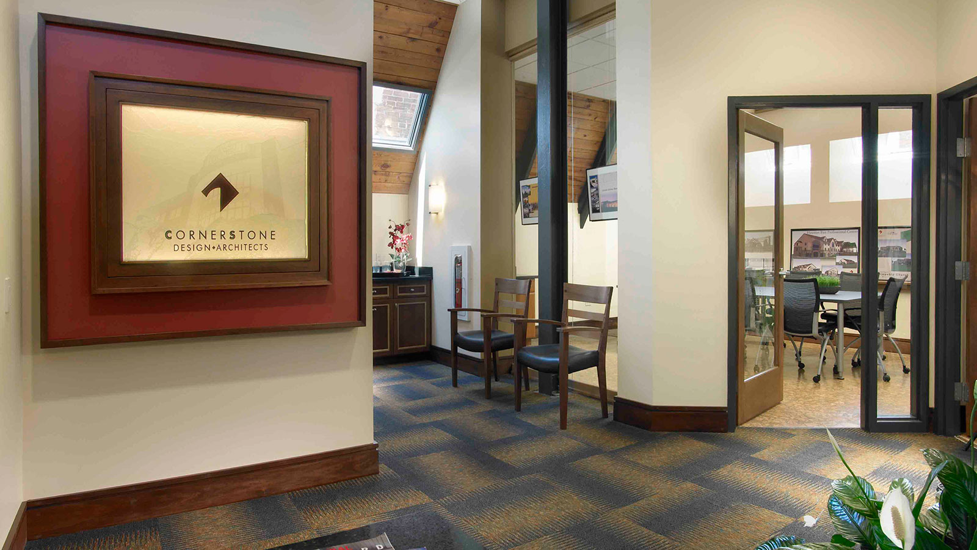
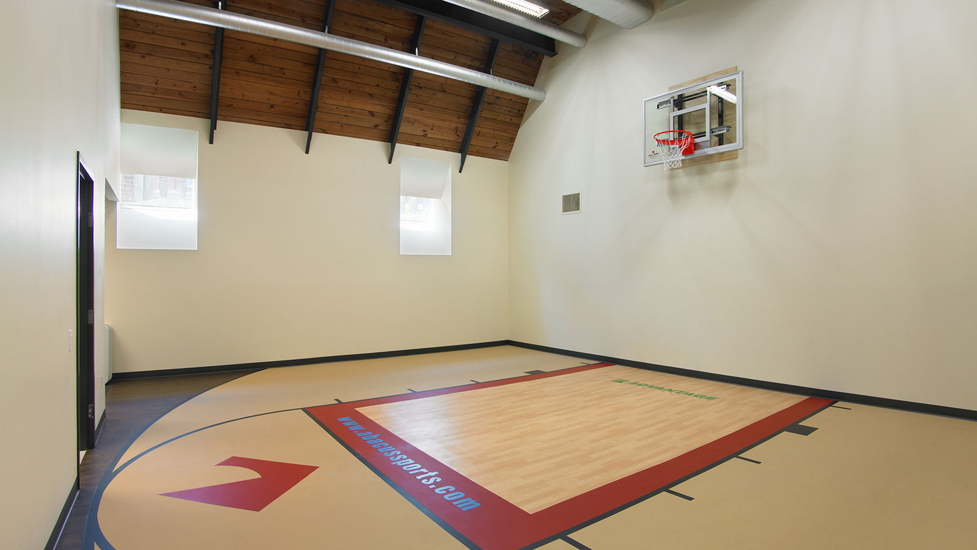
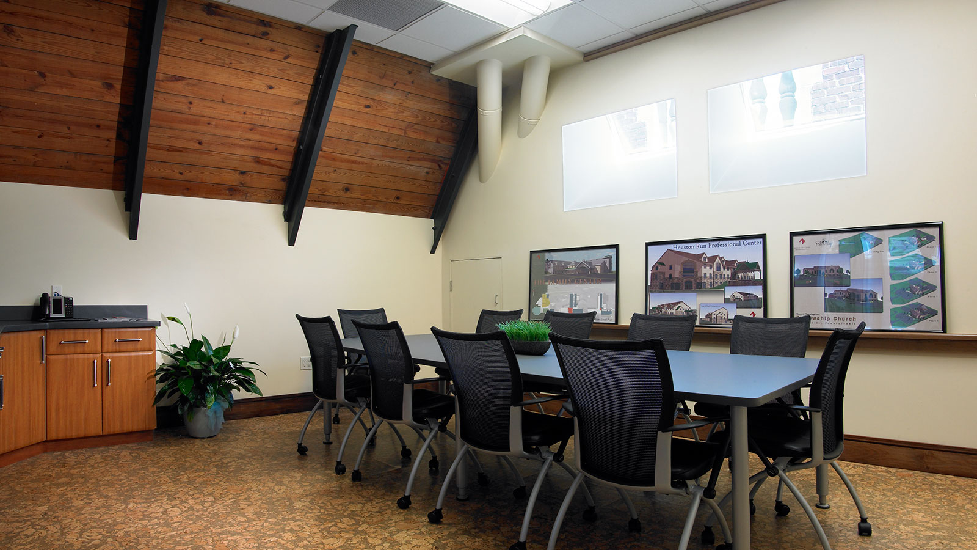
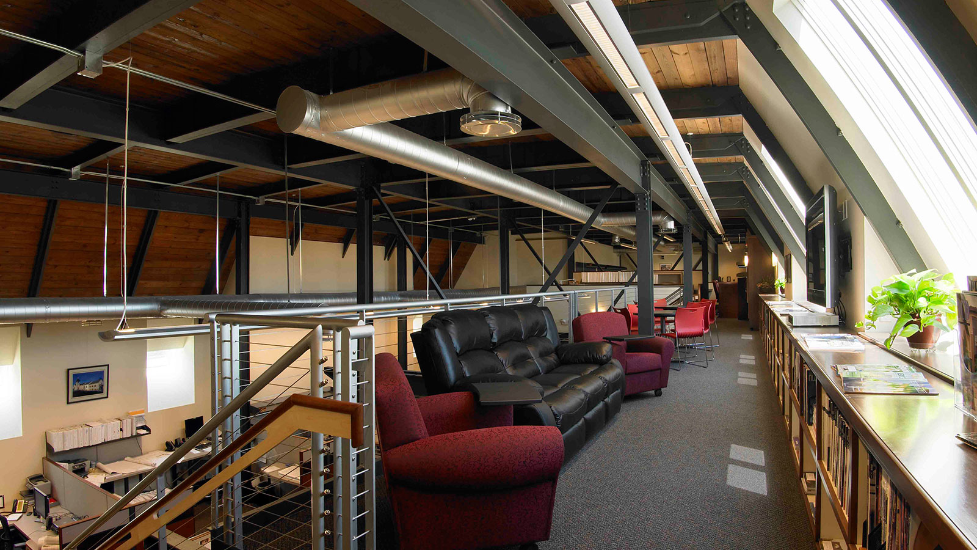
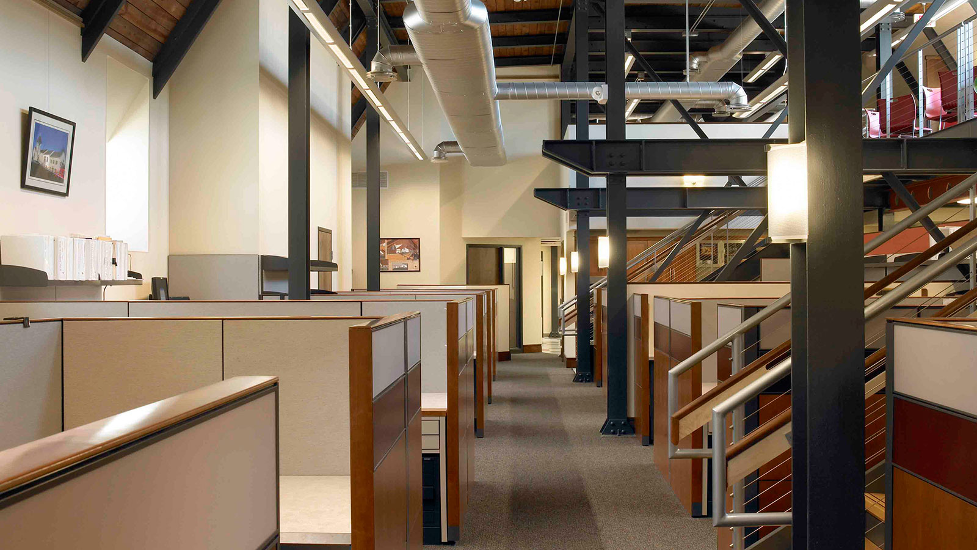
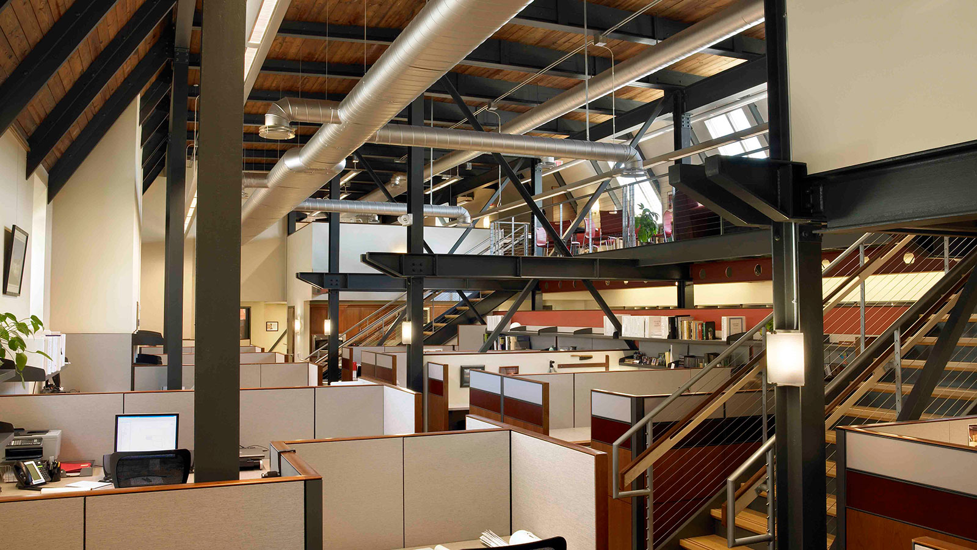
LOCATION: LANCASTER, PA
COMPLETED: APRIL 2008
RENOVATION SIZE: 7,755 SQ. FT.
features:
Mezzanine
Offices
Library
Lounge
Two conference Rooms
Kitchen
Gymnasium
Lobby / Reception Area
about the project:
A former attic and storage space was converted into an office function, preserving the existing steel columns, cross bracing, and steel channel rafters, along with an existing wood deck.
A 1,500 square feet mezzanine was added in the 19′-6″ high volume. Roof windows were added to enable natural light although windows along the street sides needed to be placed below the balustrade to not impact the historical appearance of the former Post Office Building.
Roof windows on the south side were placed at the mezzanine level to enable sunlight to cascade throughout the office area below and afforded a view out over the south and southwest portions of the city of Lancaster.
